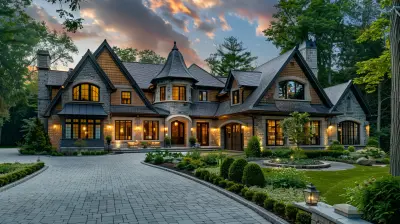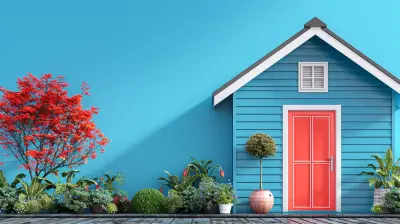4 April 2025
Suburban living has always been about space, comfort, and a break from the hustle and bustle of city life. But as times change, so do people’s needs. With remote work becoming the norm, sustainability taking center stage, and community living gaining traction, suburban architecture is undergoing a transformation like never before.
So, what’s driving these changes? And how exactly is suburban design keeping up with modern demands? Let’s dive into the fascinating evolution of suburban architecture.
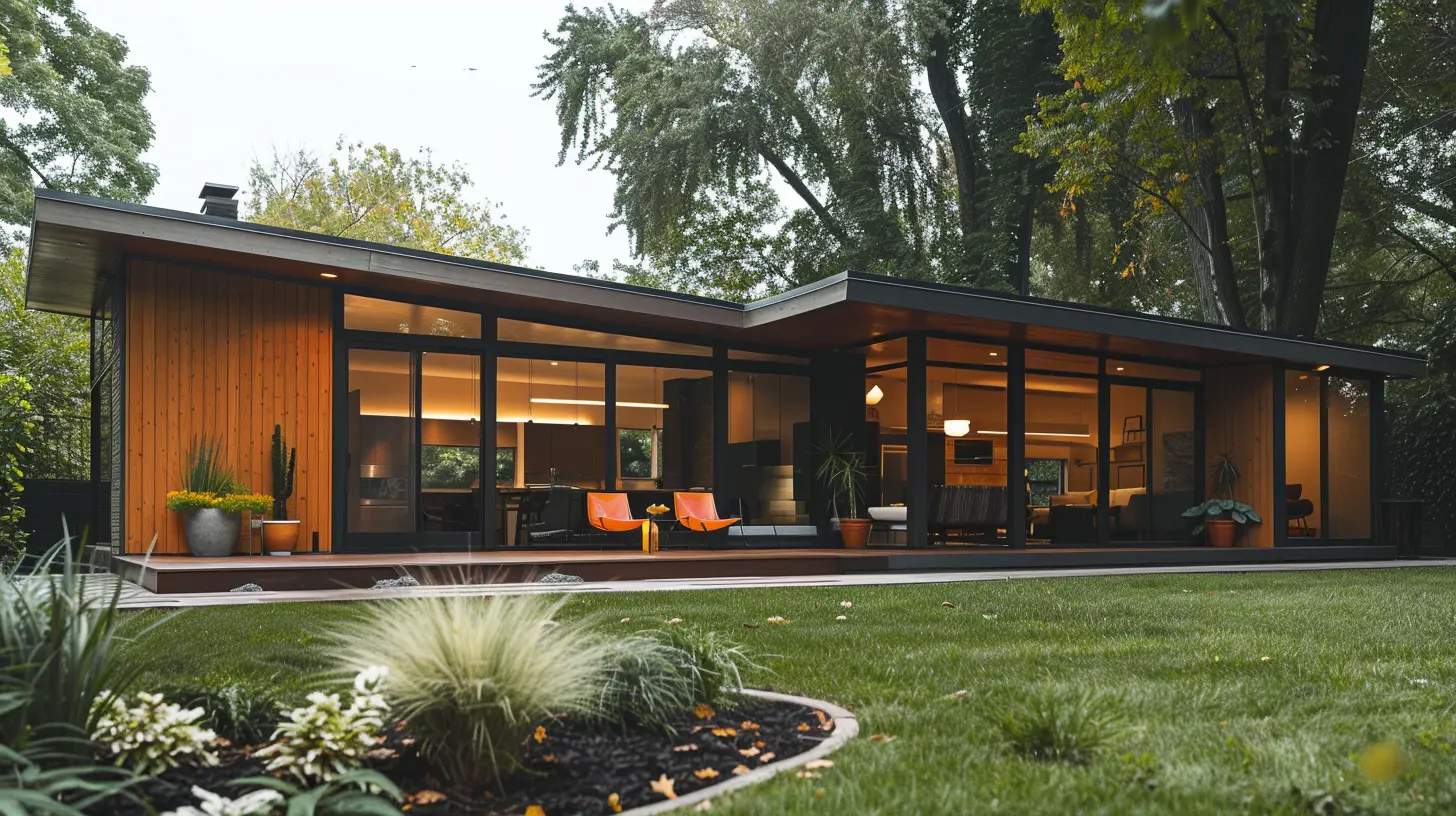
The Shift Toward Open & Flexible Spaces
One of the biggest shifts in suburban homes is the need for flexible spaces. Gone are the days when houses had rigid layouts with separate rooms for every function. Today, homeowners are looking for designs that can adapt to their changing needs.Open-Concept Living
Traditional suburban homes often had formal living rooms, dining rooms, and closed-off kitchens. But modern homeowners crave a more open, airy feel. Open-concept layouts, which merge the kitchen, dining area, and family room into one large space, have become the gold standard.Why? Because they create a seamless flow, making the home feel larger while promoting social interaction. Whether you're cooking dinner or watching TV, open layouts keep everyone connected.
Multipurpose Rooms
With more people working remotely, dedicated home offices are a must. But not everyone has the luxury of extra space. That’s why multipurpose rooms are growing in popularity. A guest bedroom might double as a home office, or a dining room might serve as a workspace during the day.Flexible designs allow homeowners to get the most out of their space without needing a bigger home.
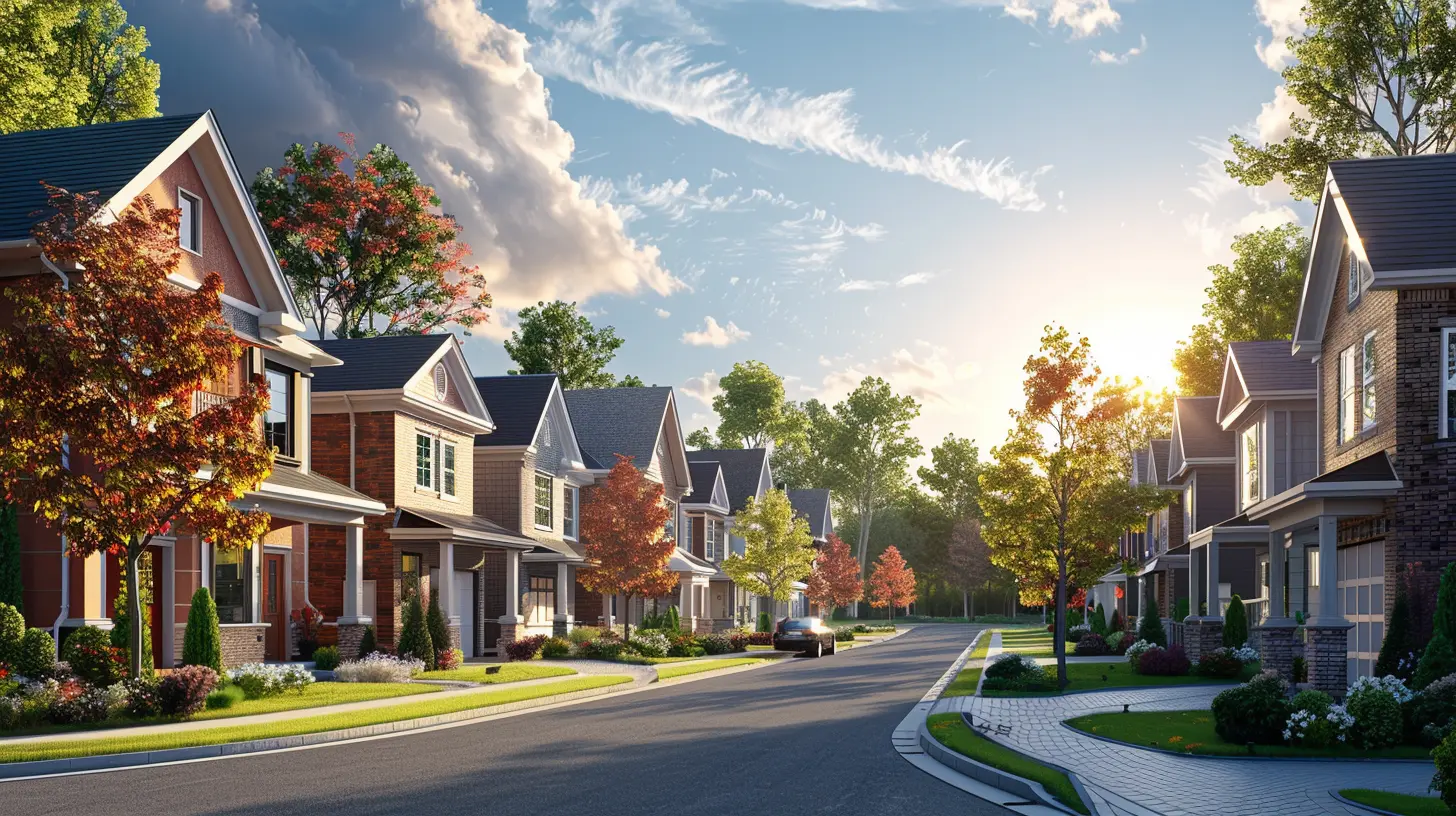
Sustainability is Now a Priority
Eco-friendly living is no longer a luxury—it’s a necessity. As energy costs rise and climate concerns grow, sustainable suburban architecture is becoming the new norm.Energy-Efficient Homes
Modern suburban homes are being built with energy efficiency in mind. Features like solar panels, better insulation, and smart HVAC systems help reduce energy consumption and lower utility bills.Many homes now also include energy-efficient windows that minimize heat loss in the winter and keep the house cool in the summer. These updates not only help homeowners save money but also reduce their environmental impact.
Sustainable Building Materials
The shift toward sustainability extends beyond energy use. Builders are now using eco-friendly materials like reclaimed wood, recycled steel, and sustainable concrete. These materials are durable, stylish, and better for the planet.Even landscaping is getting an eco-friendly makeover. Drought-resistant plants, rainwater collection systems, and permeable driveways are becoming popular choices for reducing water waste.

Smart Homes Are Becoming the Standard
Technology has infiltrated every part of our lives, and home design is no exception. Suburban homes today are smarter than ever, offering homeowners convenience, security, and efficiency.Smart Home Integration
From voice-controlled lighting to AI-powered security systems, smart homes are revolutionizing suburban living. Homeowners can now control everything—from thermostats to garage doors—right from their smartphones.The Rise of Home Automation
Imagine waking up to natural light as your smart blinds slowly open, or your coffee maker automatically brewing your morning cup. Smart home automation is making suburban houses feel futuristic, yet incredibly practical.Not to mention, smart appliances help reduce energy consumption by optimizing usage patterns. Your home fridge, for example, can notify you when you're low on groceries or when food is about to expire, helping cut down on waste.
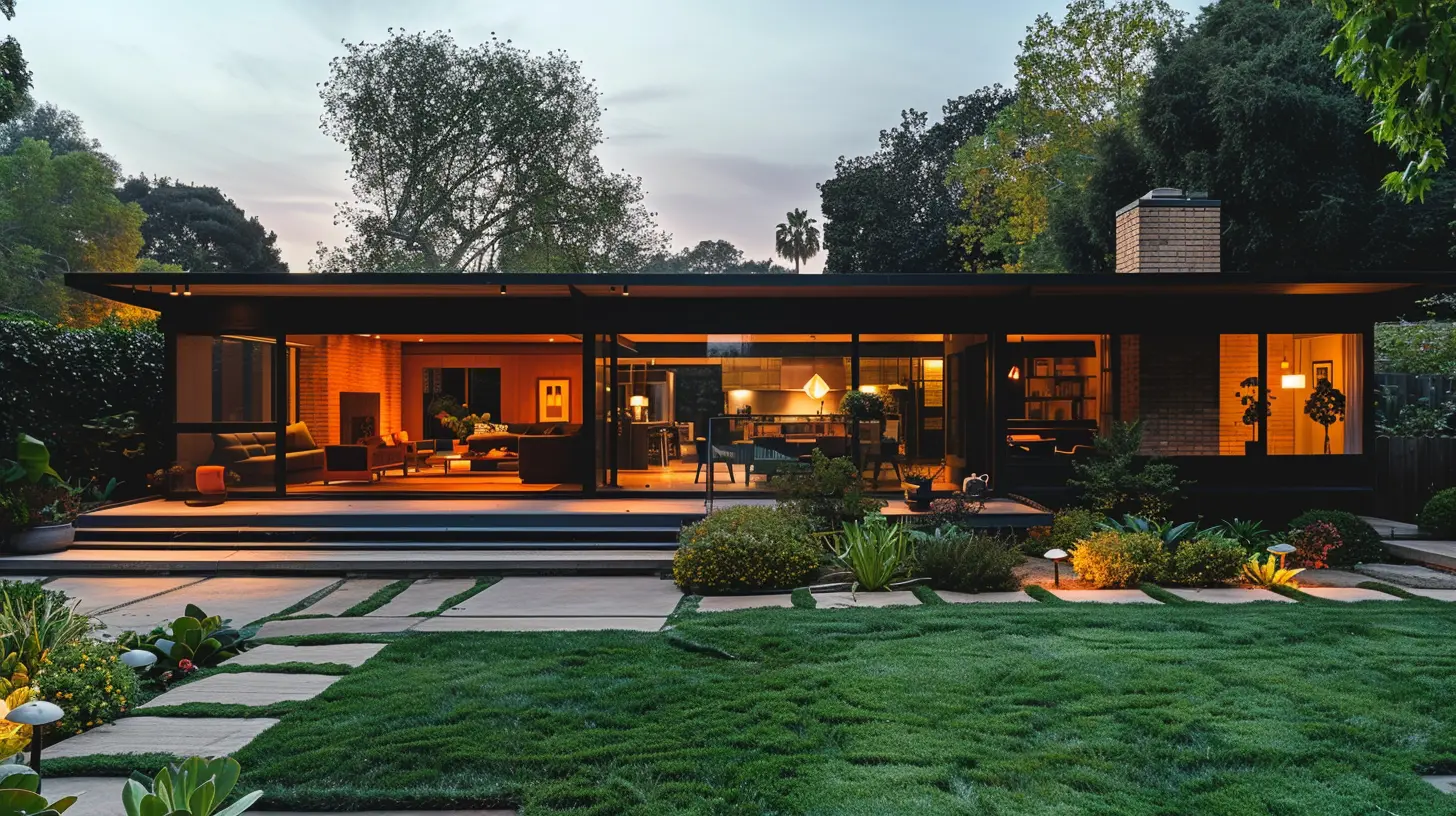
Outdoor Spaces Are More Functional
With more people spending time at home, outdoor spaces have taken on a whole new level of importance. No longer just a backyard with grass and a patio, today’s suburban homes feature outdoor areas that extend the living space.Outdoor Living Rooms & Kitchens
Homeowners are investing in outdoor kitchens, fire pits, and cozy seating areas to create an extension of their indoor living space. These functional outdoor spaces make entertaining easier and allow families to enjoy the fresh air without leaving home.Green Spaces & Gardens
Gardening has surged in popularity, with many suburban homeowners growing their own food. Features like raised garden beds, vertical gardens, and greenhouse attachments bring sustainable, farm-to-table living right to the backyard.Some neighborhoods are even incorporating community gardens, where residents can grow and share fresh produce—fostering both sustainability and a sense of togetherness.
Smaller Homes, Better Design
Bigger isn’t always better. While oversized suburban homes were once a status symbol, today's buyers are opting for smaller, more efficient homes with smarter layouts.The Rise of Compact Homes
Homeowners are realizing that a well-designed 1,800-square-foot home can be just as spacious as an inefficient 3,000-square-foot house. Architects are focusing more on functional layouts, built-in storage, and multi-use furniture to make smaller spaces feel just as comfortable.Fewer square feet also means lower energy bills, less maintenance, and a reduced environmental footprint—a win-win for both homeowners and the planet.
Minimalist Aesthetics
With smaller homes comes a shift toward minimalist design. Clean lines, neutral colors, and clutter-free spaces create a sense of calm and order. The focus is on quality over quantity, ensuring that every piece of furniture serves a purpose without overwhelming the space.Community-Centric Neighborhoods
Suburban architecture is no longer just about individual homes—it’s about building stronger, interconnected communities.Walkability & Mixed-Use Development
Modern suburban planning is moving away from sprawling, car-dependent neighborhoods in favor of walkable communities. New developments often include town centers, shops, and parks within walking distance, reducing the need for constant driving.Mixed-use developments, where residential areas blend seamlessly with commercial spaces, are gaining traction. Being able to grab a coffee or run errands without needing a car makes suburban living even more convenient.
Shared Amenities & Cohousing
New suburban developments are incorporating shared amenities like community gardens, co-working spaces, and fitness centers. There’s also a rise in cohousing communities, where families share communal spaces while still maintaining private residences.This shift reflects a growing desire for connection and collaboration, proving that suburban living is no longer about isolation—it’s about community.
Final Thoughts
The days of cookie-cutter suburban homes are fading. Today’s suburban architecture is all about flexibility, sustainability, technology, and community. Homes are being built smarter, greener, and more efficient, catering to the evolving needs of modern homeowners.As lifestyles continue to change, one thing is clear: suburban design isn't just keeping up with the times—it's shaping the future of how we live, work, and connect.

